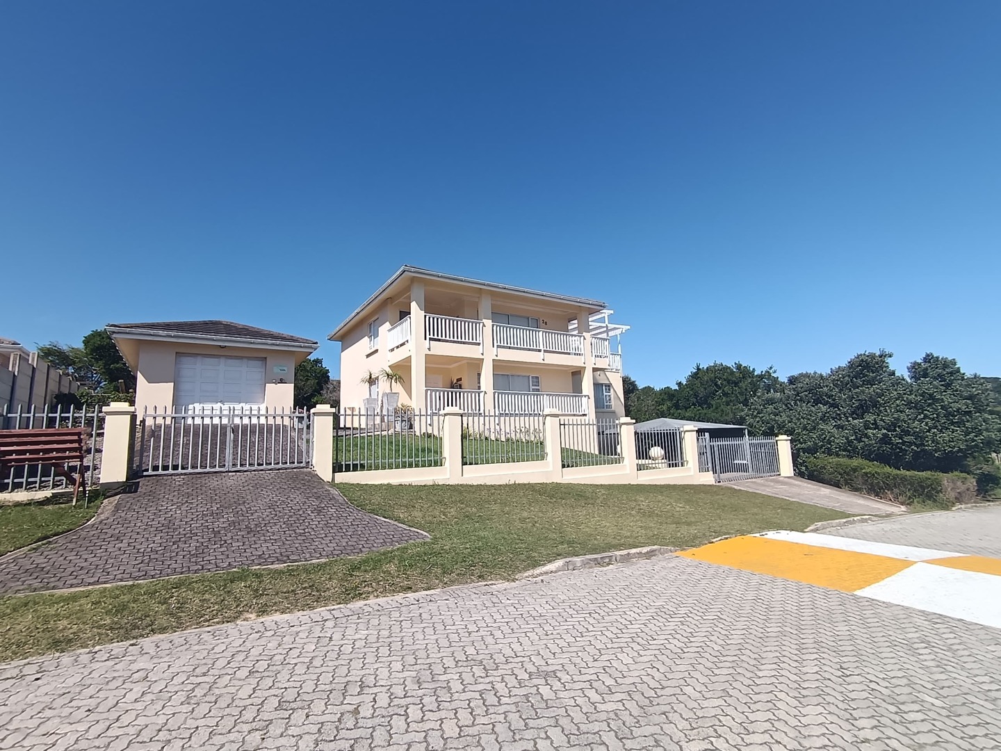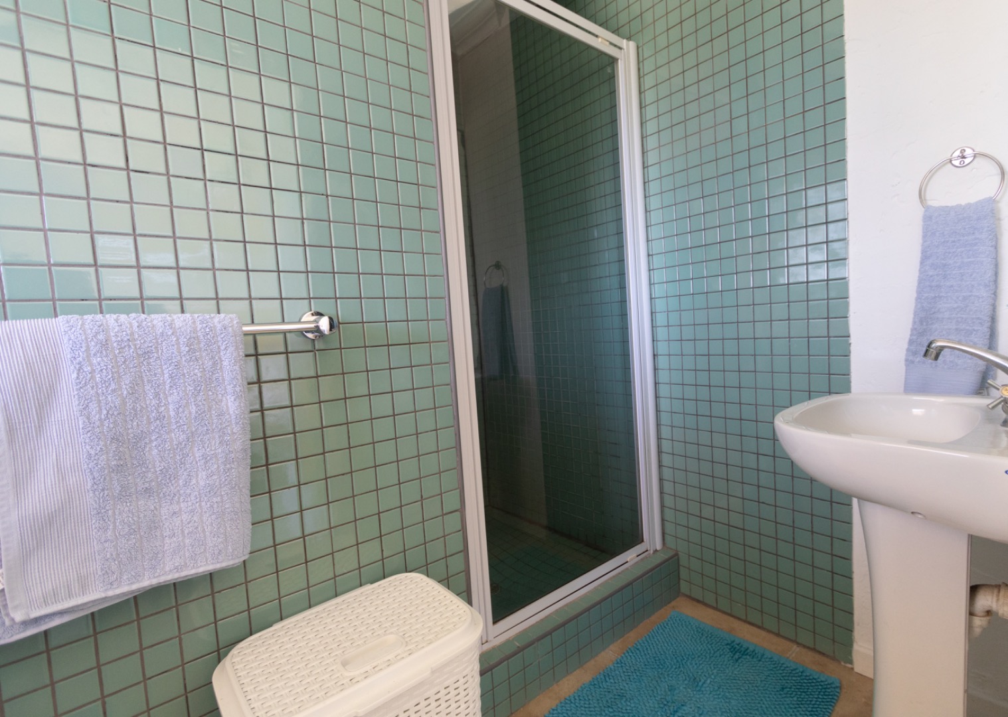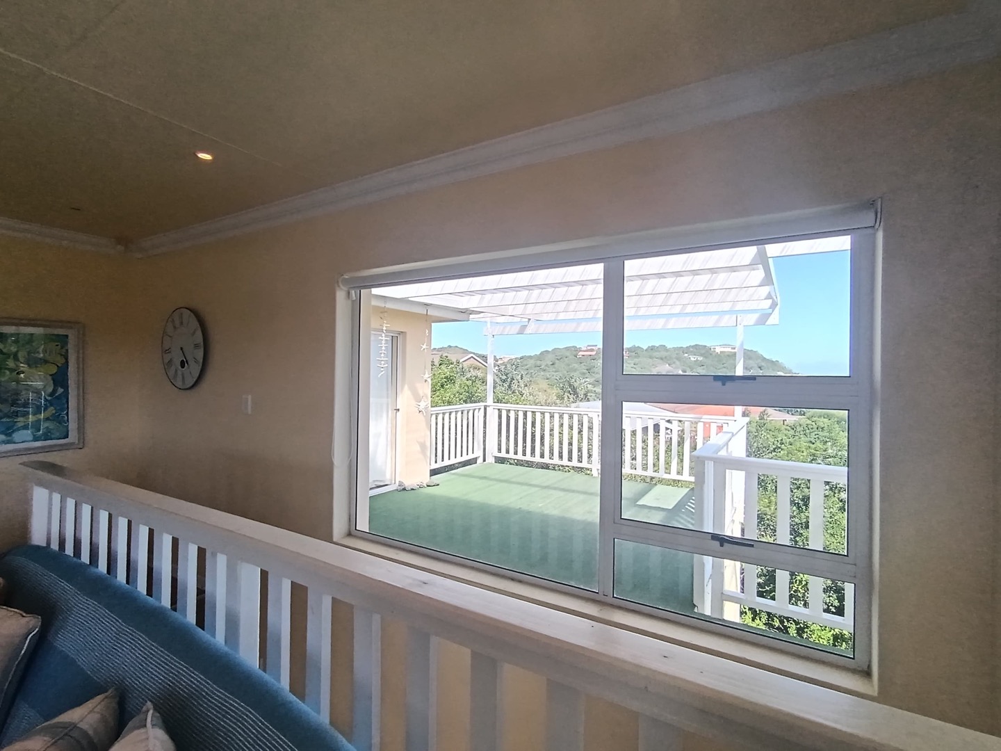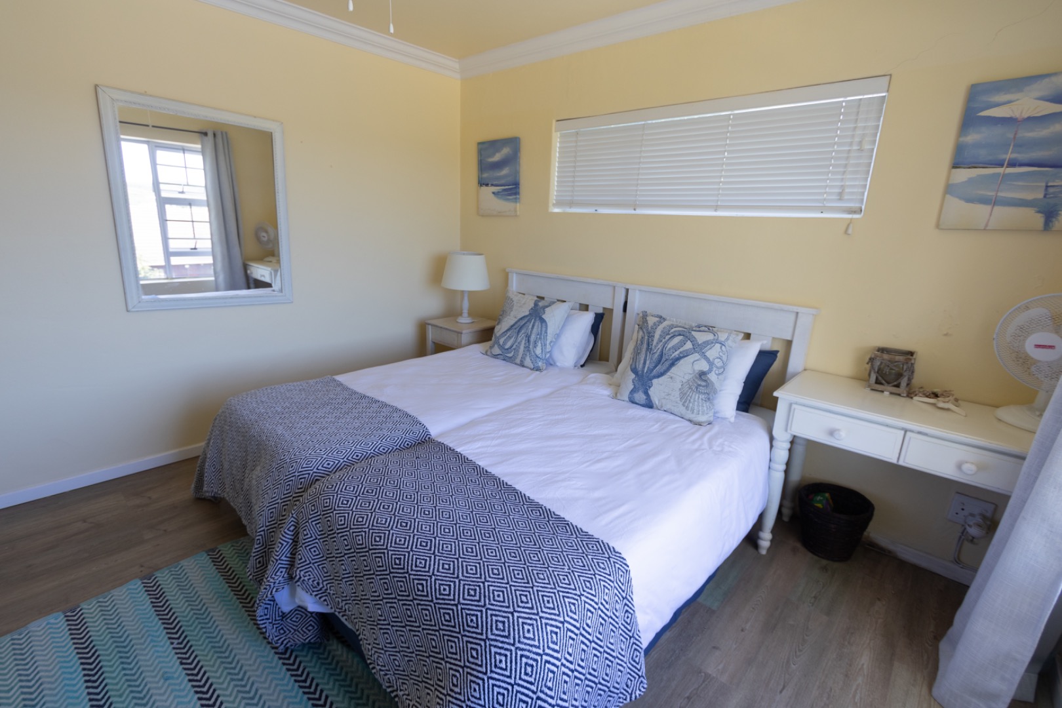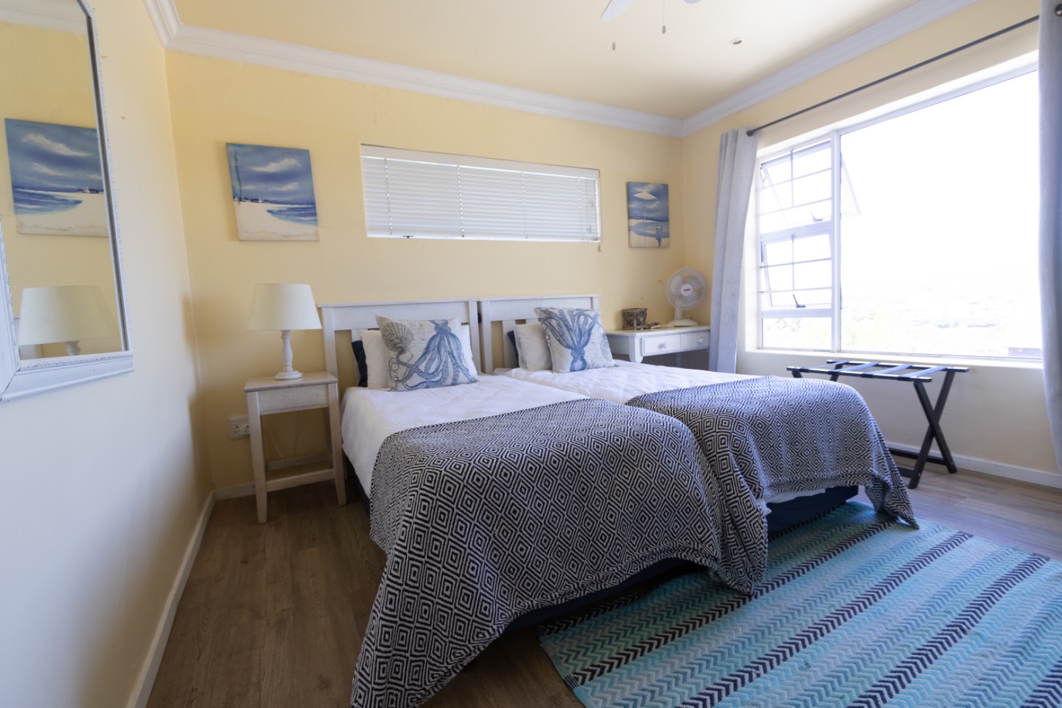- 4
- 4
- 1
- 838 m2
Monthly Costs
Monthly Bond Repayment ZAR .
Calculated over years at % with no deposit. Change Assumptions
Affordability Calculator | Bond Costs Calculator | Bond Repayment Calculator | Apply for a Bond- Bond Calculator
- Affordability Calculator
- Bond Costs Calculator
- Bond Repayment Calculator
- Apply for a Bond
Bond Calculator
Affordability Calculator
Bond Costs Calculator
Bond Repayment Calculator
Contact Us

Disclaimer: The estimates contained on this webpage are provided for general information purposes and should be used as a guide only. While every effort is made to ensure the accuracy of the calculator, RE/MAX of Southern Africa cannot be held liable for any loss or damage arising directly or indirectly from the use of this calculator, including any incorrect information generated by this calculator, and/or arising pursuant to your reliance on such information.
Property description
This neat, immaculate, west facing, double storey, four-bedroom open plan family home is ideally positioned in the heart of the beautiful, tranquil and secure seaside village of Kleinemonde on the Sunshine Coast.
The warm, welcoming front entrance is tiled with a semi enclosed front balcony, with painted hardwood balustrades and handrails. The sunny ground floor open-plan dining room and lounge have laminated flooring, whilst the open plan kitchen with breakfast nook is tiled. The custom-made kitchen counters/breakfast nook has granite stone tops, a gas stove with electric oven that has an extractor hood, a double sink and laundry connections. A door leads into the backyard. Next to the kitchen is a guest toilet with a basin and a convenient lockable storage/pantry room. Aluminium sliding doors open up onto the west facing balcony. Passed the passage linen cupboards are two bedrooms with en-suites. The one bedroom, with laminated flooring, has a bath, basin and toilet and the other carpeted bedroom: a shower, basin and toilet. Both have adequate BICs.
The first floor comprises of an open plan family TV lounge and social/entertainment area with laminated flooring. Two separate aluminium sliding doors open up onto the tiled, wrap around, semi-enclosed, suspended, concrete, west facing balcony, perfect for witnessing stunning sunsets over the lagoon and Eastern Cape bushveld-covered hilltops. The aluminium windows are fitted with customised window blinds.
The two upstairs carpeted bedrooms both have en-suites and BICs. The one bathroom comprises of a shower, basin and toilet. The master bedroom, with full en-suite, has an aluminium sliding door opening up onto a semi-private astro turf laid semi-enclosed balcony that overlooks the magnificent Indian Ocean, lagoon and perfect sunsets over the farmlands.
All living areas and bedrooms have overhead ceiling fans and downlights fitted.
The single garage has temporarily been altered into a kiddie's/games room area with additional beds for guests sleeping over. By removing a drywall partition, the garage, on remote, can be used for its original purpose. Aluminium sliding stack doors can be opened up to allow for additional lighting and convenience.
The property is fully enclosed. The front west-facing section has brick columns with palisade fencing fitted in between and sliding access gates.
A double carport provides shelter from the elements.
The property has a 25 000L underground water reservoir which is plumbed to the house. The water supply is filtrated. A private fire pit and braai area is located in the backyard. Windows have burglar bars and there is an active alarm system.
This immaculate home is well priced, ideally situated and a short distance from the beach and lagoon. Why hesitate?
Property Details
- 4 Bedrooms
- 4 Bathrooms
- 1 Garages
- 4 Ensuite
- 2 Lounges
- 1 Dining Area
Property Features
- Balcony
- Patio
- Storage
- Pets Allowed
- Access Gate
- Alarm
- Scenic View
- Sea View
- Kitchen
- Pantry
- Guest Toilet
- Entrance Hall
- Paving
- Garden
- Family TV Room
| Bedrooms | 4 |
| Bathrooms | 4 |
| Garages | 1 |
| Erf Size | 838 m2 |
Contact the Agent

Mickey Witthuhn
Full Status Property Practitioner
